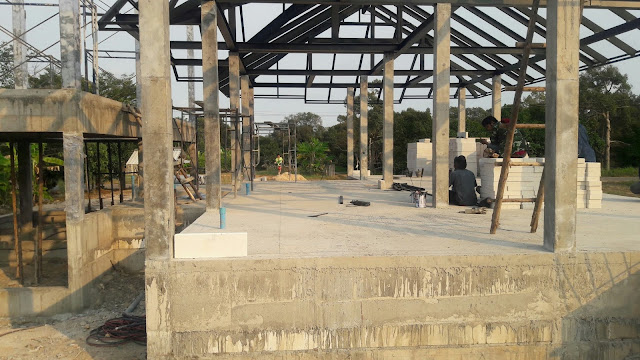For some days now, the progress have focused on the roof and not so much on the rest of the building. But now it looks like there will be a lot tasks to be started that really change the looks of the house. I have collected some pictures from the last three days.
The tree under the bedrooms are more or less gone, the upper floor is now strong enough, soon time to get the roof beams in place here too.
Removing all the tree under the upper floor takes some time.
This will be the laundry room, under roof but open on two of the sides.
The roof on the lower part of the house is more or less done now. They are painting the last parts now. Soon its time for the high level roof structure and then the roof tile team from SCG will arrive.
Today the truck with aerated lightweight concrete blocks arrived. Soon time to get walls.
The blocks are very easy to put in place. But I guess they need some mortar too.






Comments
Post a Comment